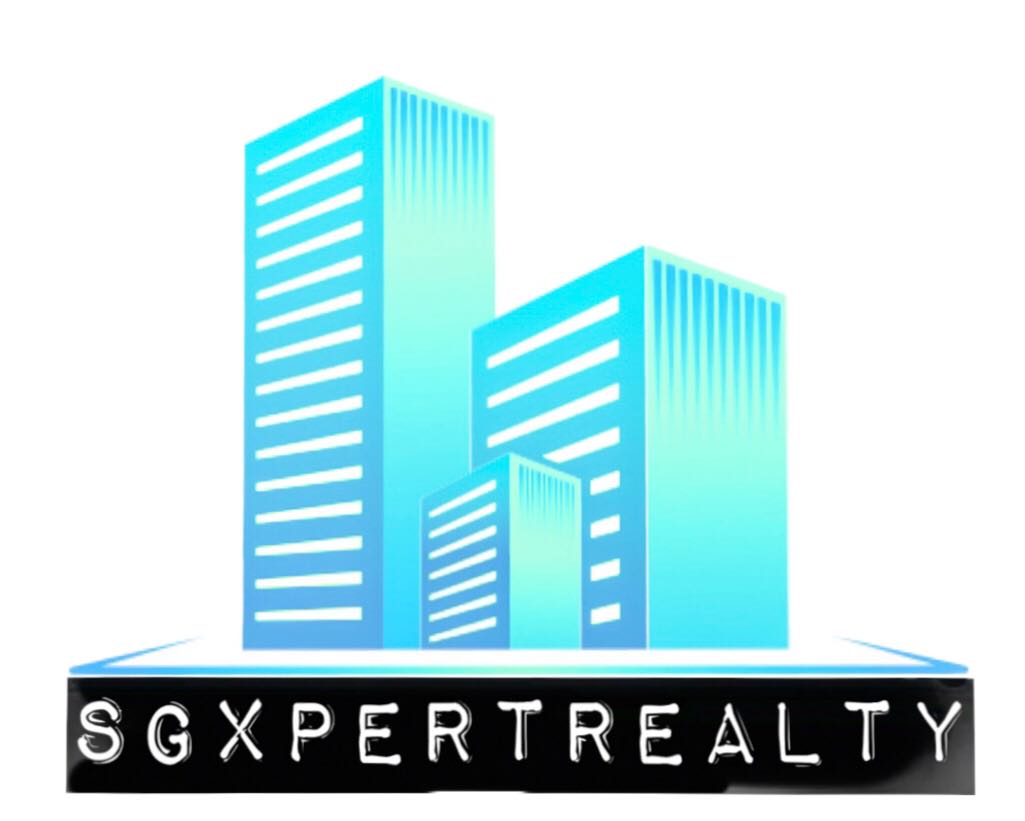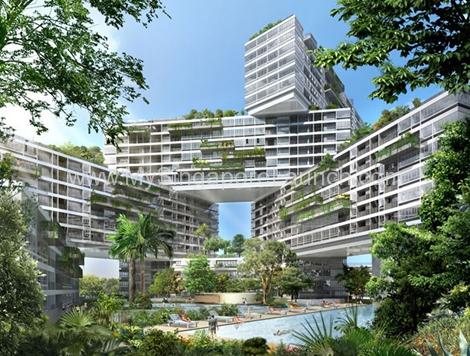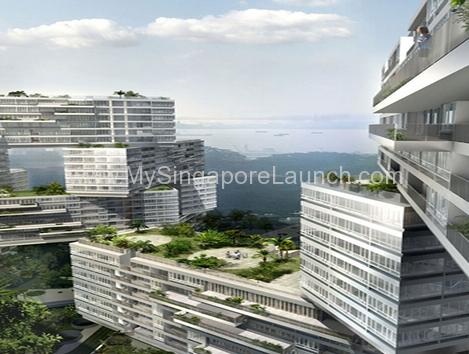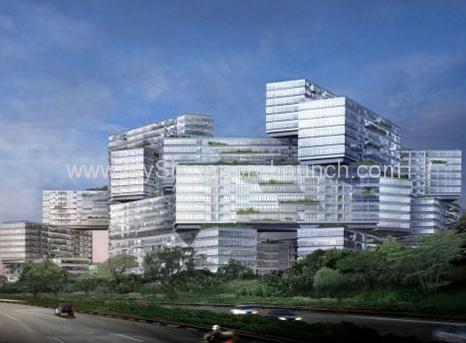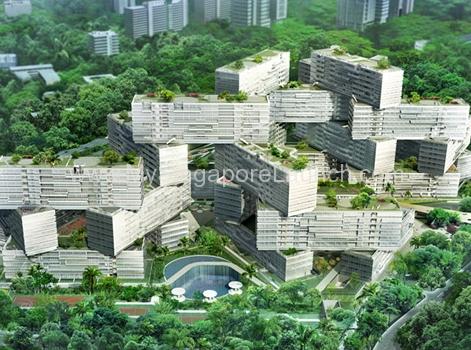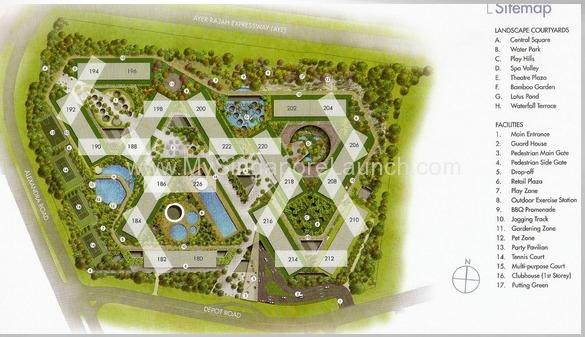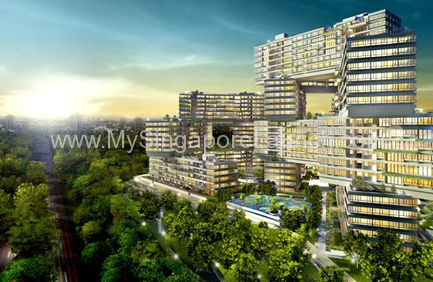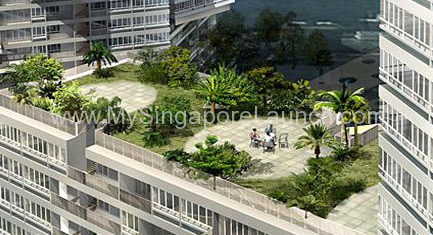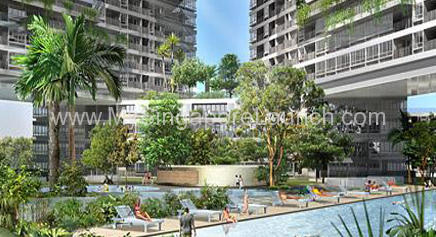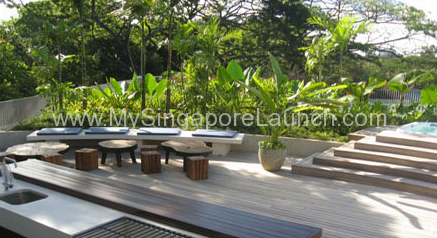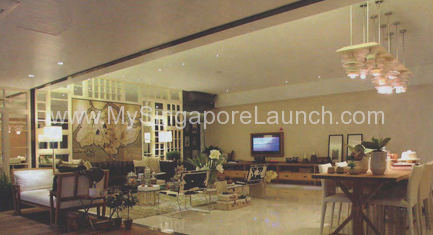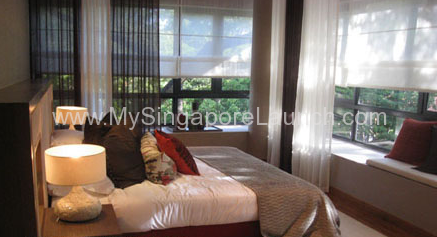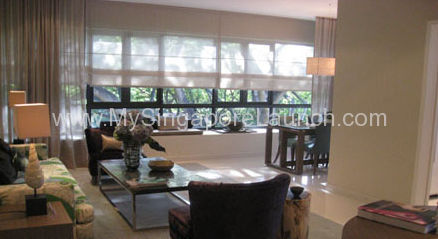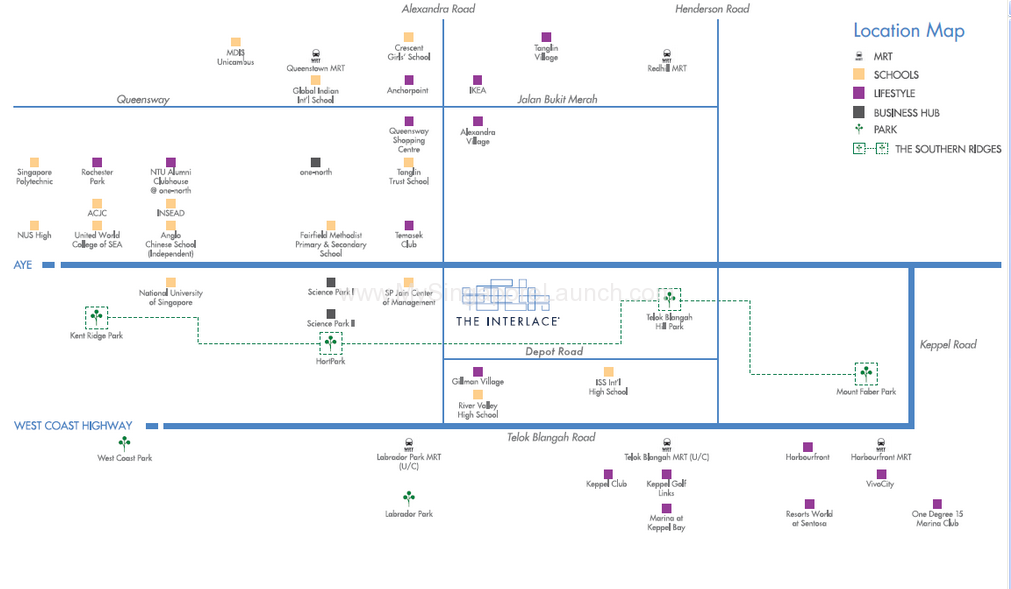The Interlace
The Interlace, one of the largest and most ambitious residential developments in Singapore, presents a radically new approach to contemporary living in a tropical environment.
Designed by Ole Scheeren, partner of OMA, The Interlace adopts a new residential typology which breaks away from the standard isolated, vertical apartment towers of Singapore. The large-scale complex takes a more expansive and interconnected approach to living through communal spaces which are integrated into its lush surrounding greenbelt.
Thirty-one apartment blocks, each standing at six-storeys tall and identical in length, are stacked in a hexagonal arrangement to form eight large open and permeable courtyards. The stacked formations allow light and air to flow through the architecture and surrounding landscape. developed by Capitaland and Hotel Properties Limited, The Interlace covers 170,000 m² of gross floor area and houses 1,040 apartment units of varying size.
The design capitalizes on the generous size of the site which stretches between Singapore’s Kent ridge, Telok Blangah Hill and Mount Faber Parks. The site for the complex is situated at the junction of Alexandra Road and Depot Road, bounded by the Ayer Rajah Expressway to the north. Connected with the Gillman Village, residents can enjoy nature trails and restaurants which are within walking distance. Each of the eight courtyards have an individual landscaped identity defined within the heart of the project, forming various focal points and orienting devices for the surrounding residential blocks. The primary route through the project leads residents from the main entrance to the courtyards. The number of paths and pedestrian circulation is a response to the location and density of residents around each courtyard and core residence. Secondary footpaths connect residents to the most direct routes from the building entrances to and from their homes. A continuous loop which surrounds the site provides a 1KM running track and connects the courtyards to the activities around the edge of the site.
The Interlace landscaping takes up eight-hectares, with the arrangement of the buildings maximizing the presence of the surrounding tropical floral by introducing extensive roof gardens, landscaped sky terraces, cascading balconies and lush green areas. The continuous landscape is also projected vertically, from the planting of green areas in open-air basement voids, through balconies and rooftop gardens. The private balconies give apartments large outdoor space and personal planting areas. Cascading gardens spill over the facades of the building drawing a visual connection between the elevated green refuges and expansive tropical landscape on the ground. Complex is also embedded within tropical flora, letting nature expand. Sky gardens provide panoramic views across The Interlace site and throughout the complex. The architectural design also incorporates sustainability features through careful environmental analysis of sun, wind and micro-climate conditions on site and the integration of low-impact passive energy strategies. water bodies have been strategically placed within wind corridors as a means of allowing evaporative cooling to happen along the wind paths, reducing local air temperatures and improving thermal comfort in outdoor recreation space.
- Tenure: 99 years wef 11 Feb 2009
- Site Area: 80,761.8 sqm (est. 869,320 sqft)
- Plot Ratio: 2.1
- Expected TOP Date: 31 March 2015
- Expected Legal Completion Date: 31 March 2018
- Car Park Lots: 1,132 (inclusive of 10 handicap lots) and 76 strata lots (2 lots per garden house)
- Proposed Condominium Housing Development comprising 23 blocks of 6/12/18/24-storey apartments (Total 1,040 units) with commercial use at 1st storey and ancillary facilities at Alexandra
Road/ Depot Road
FACILTIES
- Tennis Courts
- Multi-purpose court
- Play Zone
- Outdoor Exercise Station
- Gardening Zone
- Clubhouse on 1st storey
- Lotus Pond
- BBQ Promenade
- Pet Zone
- Jogging Track
- Party Pavillion
- Landscape Courtyards
- Central Square
- Water Park
- Lap Pool (50m)
- Kids Pool
- Family Pool
- Jacuzzi Pool
- Play Hills
- Spa Valley
- Theatre Plaza
- Bamboo Garden
- Lotus Pond
- Waterfall Terrace
- Reflective Pool
- Party Pool
- Sky Terraces
ACCESSIBILITY
- Car
- 5min drive to Vivocity
- 5min drive to Sentosa & Upcoming Integrated Resort
- 10min drive to CBD
- 15min drive to Orchard
- Easy Access to AYE & West Coast Highway
- MRT
- Redhill MRT
- Queenstown MRT
- Future Telok Blangah MRT (estimated to open in 2011)
- Future Labrador Park MRT (estimated to open in 2011)
- 5min walk to Gillman Village
- 5min walk to Southern Ridges
- 10min walk to Alexandra Village
- Foot
LEARNING
- International Education Instituitions
- ISS International School (High School)
- United World College
- Tanglin Trust School
- Global Indian International School
- INSEAD
- SP Jain Center of Management
- Local Educational Schools for all Levels
- National University of Singapore
- Future University Town
- Crescent Girl’s School
- Fairfield Methodist School (Primary & Seconadry)
- Anglo-Chinese School (Independent)
- Anglo-Chinese Junior College
- Singapore Polytechnic
- MDIS Unicampus
BUSINESS
- Commercial Buildings
- PSA Building
- HP Building
- Alexandra Techno Park
- Keppel Bay Tower
- Harbourfront Tower
- R&D Zones
- One-North
- Biopolis-biomedial R&D hub
- Mediapolis-future global media hub
- Fusionpolis-R&D centre for Electronics and Technology
- Science Park I
- Science Park II
- Shop, Dine & Entertain
- Anchorpoint
- Ikea
- VivoCity
- Harbourfront Shopping
- Queensway Shopping Centre
- Depot Height Shopping Centre
- Gillman Village
- Rochester Park
- Tanglin Village
- Orchard Shopping Belt
- Sentosa
- Resorts World at Sentosa
- Marina @ Keppel Bay
- Keppel Club
- Temasek Club
- NTU Alumni Clubhouse @ One North
- Sentosa Club
- One Degree 15 Marina Club
- LEISURE
GREEN BELT
- Home on the Green Belt
- The Southern Ridges (connecting from Mt Faber to Kent Ridge Park)
- HortPark
- Labrador Park
- Telok Blangah Hill Park
- Mt Faber Park
- Kent Ridge Park
- West Coast Park
FANTASTIC SCENERY
- Overlooking the Greens and the Sea
* If you have any question pertaining to your existing property related matters, please do not hesitate to call or drop a mail with non-obligated discussion *
The Interlace Resale & Leasing Team
For Residential clients looking for resale and rental units within the vicinity, please feel free to contact us too.
For Business clients looking for resale and rental units within the vicinity or other sizes, please feel free to contact us too or click here to find your desire industrial listings in any part of Singapore.
Owners and Landlords who wish to list with us, feel free to contact us too.
Whatsapp / Hotline (65) 6100 1441
